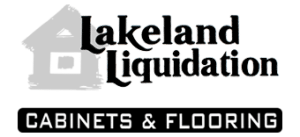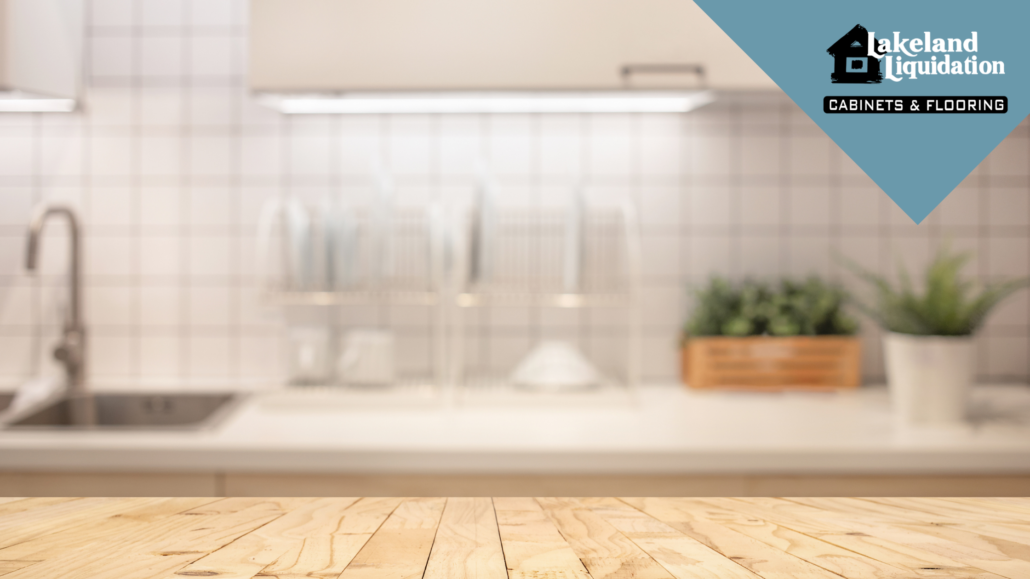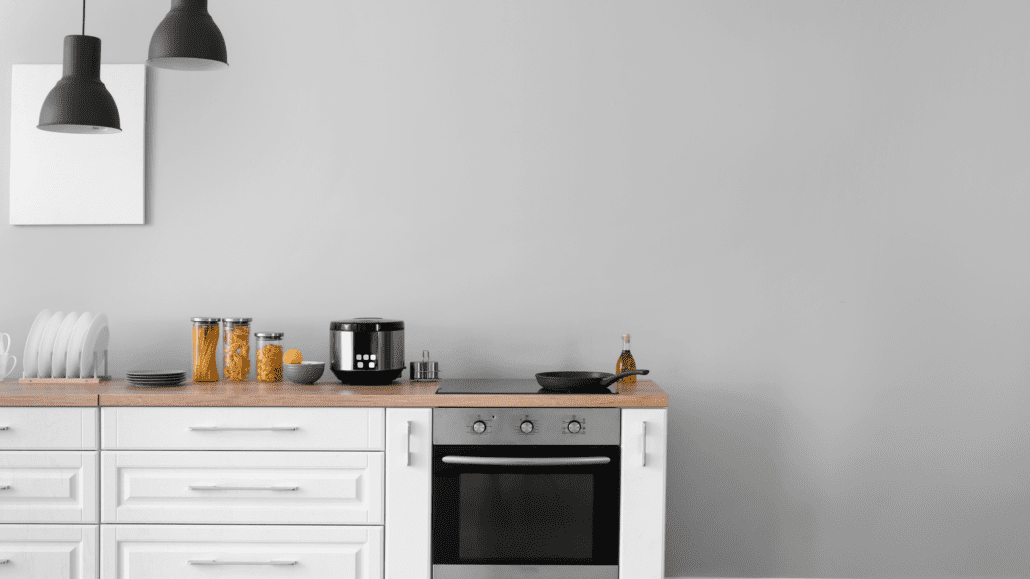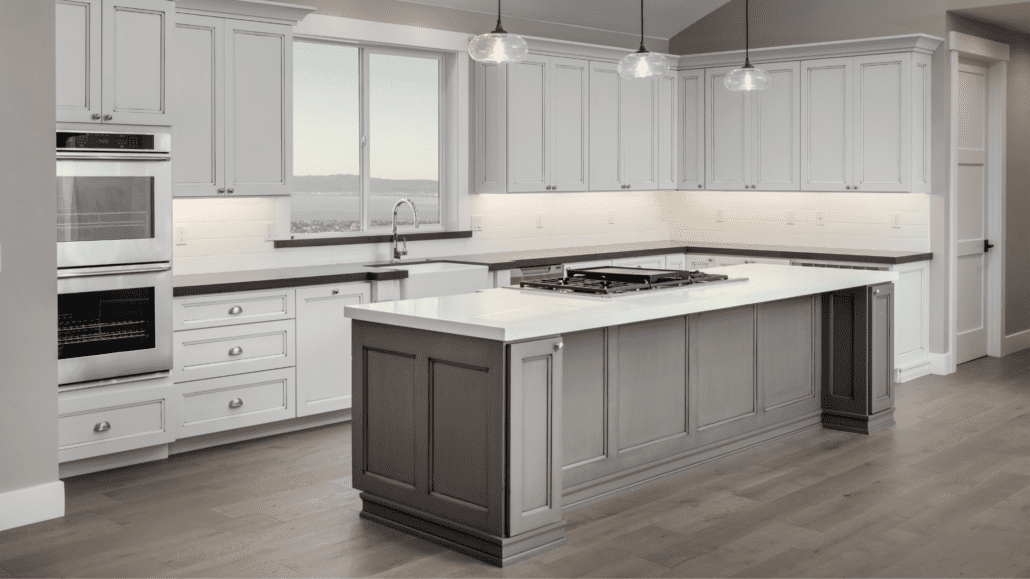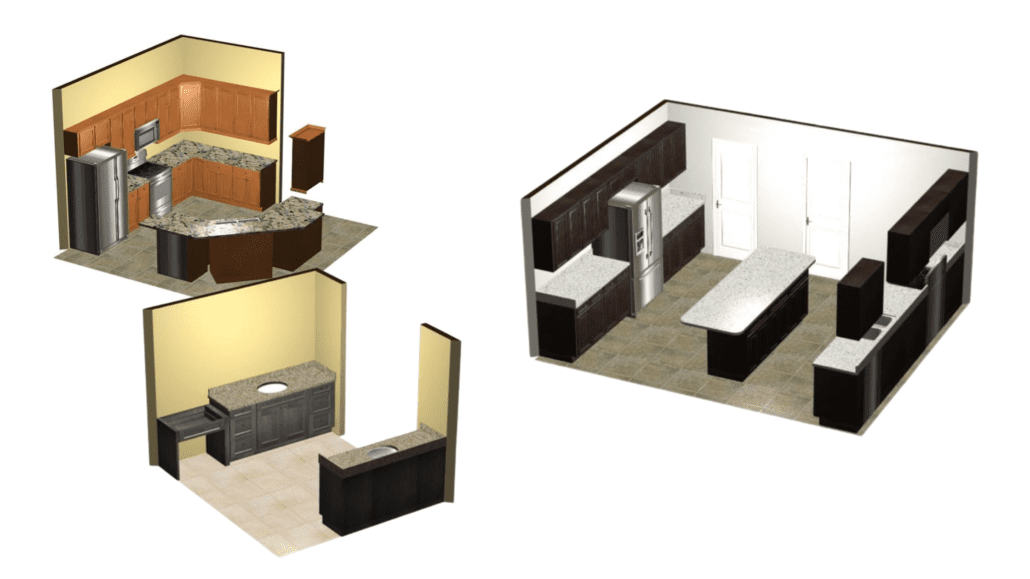Creating Your Dream Space with Lakeland Liquidation
It all starts with an idea on Pinterest or a complete kitchen renovation on HGTV that gets you SO pumped to do your own project at home. You envision showing a picture of what you want to someone and POOF, it magically appears as your dream kitchen or bathroom. In reality, you start the process and get STUCK in limbo. You realize that there is a lot more than just having a vision – you’ve got to make decisions on what type of cabinets, type of countertops, flooring, backsplash… the list can go on and on. What started out as something ‘fun’ turns into a seemingly insurmountable task.
While many people know that Lakeland Liquidation sells wholesale flooring, cabinets, and countertops at great prices, what they don’t realize is that we are not just a sales team, we are also a design team! Lakeland Liquidation offers you our years of experience in kitchen and bath design, and we provide all of our design customers with a service specific to you, your aesthetic, and your living space. We’re with you every step of the way, from your vision to completion of your renovation.
Step by Step Guide to Designing with Lakeland Liquidation
Here’s How It Works:
Step 1: Take Measurements of Your Space
The first thing you need to do is figure out how big the room you are redesigning is. You’ll take measurements of the wall length and height, as well as the length and width of the floor. All you need is a tape measure, a piece of grid paper (or regular paper is fine), a pen or pencil, and a highlighter. It would be helpful to have another person with you, but it is not critical.
Next, draw an outline of your room on your grid paper and measure and take note of every measurement you take, walls, floors, and ceiling height, making sure to indicate the location of any windows, doors, archways, and entry points and measuring those as well. Identify any plumbing, heating and air vents, or electrical locations as well. We want to know where your outlets and plumbing access points are for planning purposes.
Finally, be sure to record the measurement and location of any free-standing furniture or appliances that will be staying in the room.
Step 2: Take Photos of Your Space and Gather Inspiration Photos and Ideas
For us to plan and design your space, we need to become as familiar with it as possible without physically being there, so take a lot of pictures. Take photos from every angle and be sure to capture any problem areas you are struggling to visualize as well as the areas you love and that work for you.
Pinterest can be your best friend when looking for inspiration; simply type in your style, color, and aesthetic plus “bathroom” or “kitchen” and a million ideas will pop up. Instagram is another favorite, just search by hashtags, and then there’s the little known but fabulous Houzz site. Use all of these to compile ideas, print out your favorite images, and put them on a vision board.
Step 3: Bring Your Measurements and Vision Board to Lakeland Liquidation
Now we meet! Bring in everything you have gathered and one of our specialists will connect with you. We have 3D technology that will allow you to visualize exactly what your space looks like now. Then we will direct you toward the cabinets, flooring, and countertops that match your vision and budget, giving you plenty to choose from.
Step 4: Browse the Cabinets, Countertops, and Flooring You’re Interested in for the Space that Lakeland Liquidation Carries, and Make Your Selections
Now you shop! Our designer will show you the way, and you get to take your time browsing among dozens of options that may work for you.
Questions to ask yourself when choosing cabinets:
- What type of cabinets do you need?
- What cabinet style do you like?
- What cabinet color are you looking for?
Questions to ask yourself when choosing countertops:
- What will your cleaning needs be?
- What countertop material do you want?
- How sturdy do you want them to be?
Questions to ask yourself when choosing flooring:
- Is this area high traffic?
- Will this flooring show dirt and debris easily and will furniture be moved across it frequently?
- Does it blend with existing flooring in other areas of the home?
Whether it is a red brick backsplash with hardwood white cabinets or tile flooring with quartz countertops, we can make any combination happen. And if you’re struggling to figure it all out, we’re here to help!
Step 5: Our Design Pros Will Mockup the Space with Our Design Program, Offering Helpful Tips and Advice Wherever Needed
Now we get to work. After all of your hard work measuring and visualizing and shopping and suggesting, we put all of your figures and ideas into our program and, like interior design magic, we can show you exactly what your room will look like with all of your choices.
The great thing is you are under no obligation to buy anything. You do not have to buy a package in order to work with our design team. You can order just cabinets, just floors, or nothing at all. We want to make sure you feel good about your renovation and any purchases you make. Should you choose to buy, we require a 50% deposit upfront prior to confirming your product(s) and getting them ordered.
Why Lakeland Liquidation?
We offer great prices and a wide variety in Polk County and the surrounding areas because we care about getting our customers all the value they deserve. We aim to always exceed your expectations and wow you with what is possible, right in your own home. After working with our design experts and seeing what we can do, we’re sure you’ll understand why Lakeland Liquidation is your trusted source for cabinets, flooring, and more. We have everything you need, and if we don’t then we’ll be happy to connect you with someone that does. Customer service is our priority and providing a high-end experience without a high-end price tag is our goal.
Meet Our Team
Recruited and trained for their experience and dedication to service, our team is lined up to partner with you on your renovation vision. The moment you walk in the doors, you can expect to be greeted warmly or with a funny joke by one of our team members.
Lakeland Liquidation is proud to offer kitchen design services and bathroom redesign services in Winter Haven, Lakeland, and the surrounding areas.
